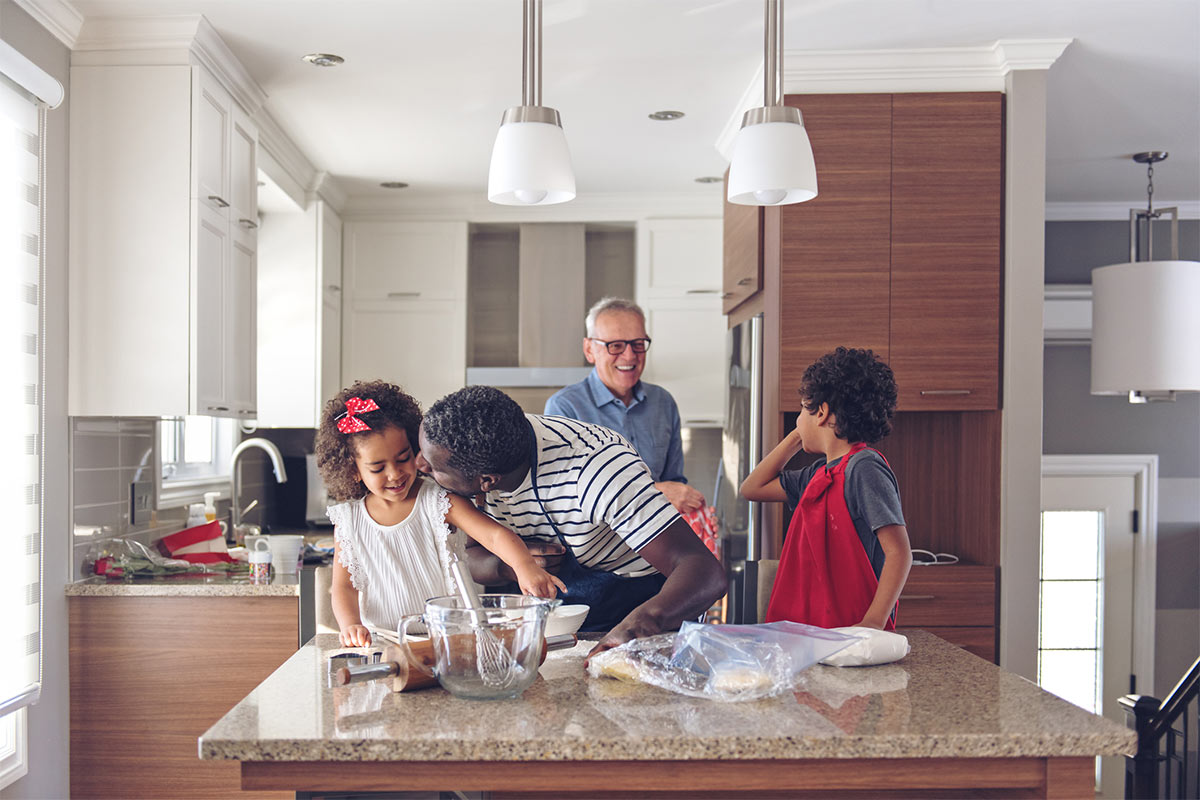
7 tips for finding the right home design for your family
If you’re looking for a home for your family, there’s lots of things you need to think about you. You want to consider your present family size and any plans for expansion. You also want to think about the finances of the home as well as the home style you like best. Mom and dad also want to make the best use of their chosen lot and if you plan to work at home at some point. All of these factors can help you find the right home design for your family with assistance from qcoasthomes.com.au. The right home design can make every family member feel at home from the second you move in.
Additional Rental Income
One thing to think about is the mortgage and other home costs. If you want to make sure that you can continue to afford the home even in the event of minor fiscal problems, consider creating a specific space in the home for rental income. You can opt for a single extra room to welcome temporary guests for a few nights a week. You might also have decide to have an entire part of the home that you can rent out for tenants on a permanent basis. The additional space can also be used for your teens and college students when they want additional privacy.
Entertaining Friends
Families with close family ties will want to create a design that lets them welcome their guests in style and comfort. A large kitchen that lets many people cook at the same time is a great way to invite people over. You might want to set aside a specific guest bedroom just for their needs. A separate guest bedroom can help provide your guests with room to themselves. The bedroom can encourage people to come to your home even if they live far away. This is a great way to keep up important family ties if your family members are scattered across the continent.
Your Family Size
The size of your family will also influence the choice of the right kind of design for your family. If you are planning to have more children, you’ll want to allow enough room in the home for future arrivals. If your family size is already completed, now is the time to think about how the kids are going to live in the existing spaces. It’s also the time to think your plans when the kids are out on their own and you’re retired. If you have help, you should allow room for them to stay. An au pair can have her own room while she assists you with childcare duties.
Home Styles
Homes come in many types of styles. When you’re considering a home design, think about what kind of style you like best aesthetically. Different housing styles offer different types of living for the modern family. You might like styles with historical roots such as the classic Cap Cod or the Victorian. Some families like the cleaner lines of the Post War styles. Each person should consider what kind of housing style offers them the details they like such as a covered porch or sloped roof line. A builder typically offers several basic home styles. These styles can then be modified before starting the construction process. The front might be changed a little or you might want to opt for a modern interpretation of something more classic.
The Lot Features
A home design should also suit the lot where it is placed. Many families want to highlight the best features of the lot they are using. Multiple decks can offer lots of places to enjoy the sun and still have lots of shade on warm days. Moms and dad can have use the deck to have plenty of opportunities to spend time having a nice dinner with their kids. A lot that has a lovely view should have easy access to that view from every single window. Think about the kinds of items you might want to put in the yard to amuse the kids. For example, putting in a pool lets the kids have hours of splashing fun all summer long. The same is true of other parts of the lot where they can have a garden and easy access to a garage and all the sporting equipment they use.
Number of Bedrooms and Bathrooms
The number of bedrooms and bathrooms are a crucial part of any home design. Many parents want each child to have their own room. They also want to have a space where they can stretch out and relax in privacy and comfort. A basic home plan might have three bedrooms upstairs and then an additional bedroom downstairs for mom and dad that allows them added privacy. It’s also useful to think about the number of bathrooms. A master bedroom with an en suite bathroom. Additional bathrooms can be placed on each level. This makes it easy for parents to care for children by providing them with easy access to bathing facilities. Parents may also want to consider having a place to wash up before people enter the house. Families who spend a lot of time by the shore welcome places to shower and get the sand off.
Home Office
Parents who own a home business may want to incorporate the home business into the overall design of their new house. They can have a home with a separate space they can access with ease from both outside and the rest of the home. The home office might have a door that lets them welcome clients any time during business hours. In the meantime, another parent cares for the children. A separate home office space also lets the business owner keep the business and their home life organized. Important files and equipment can be stored in the room and kept away from children.

