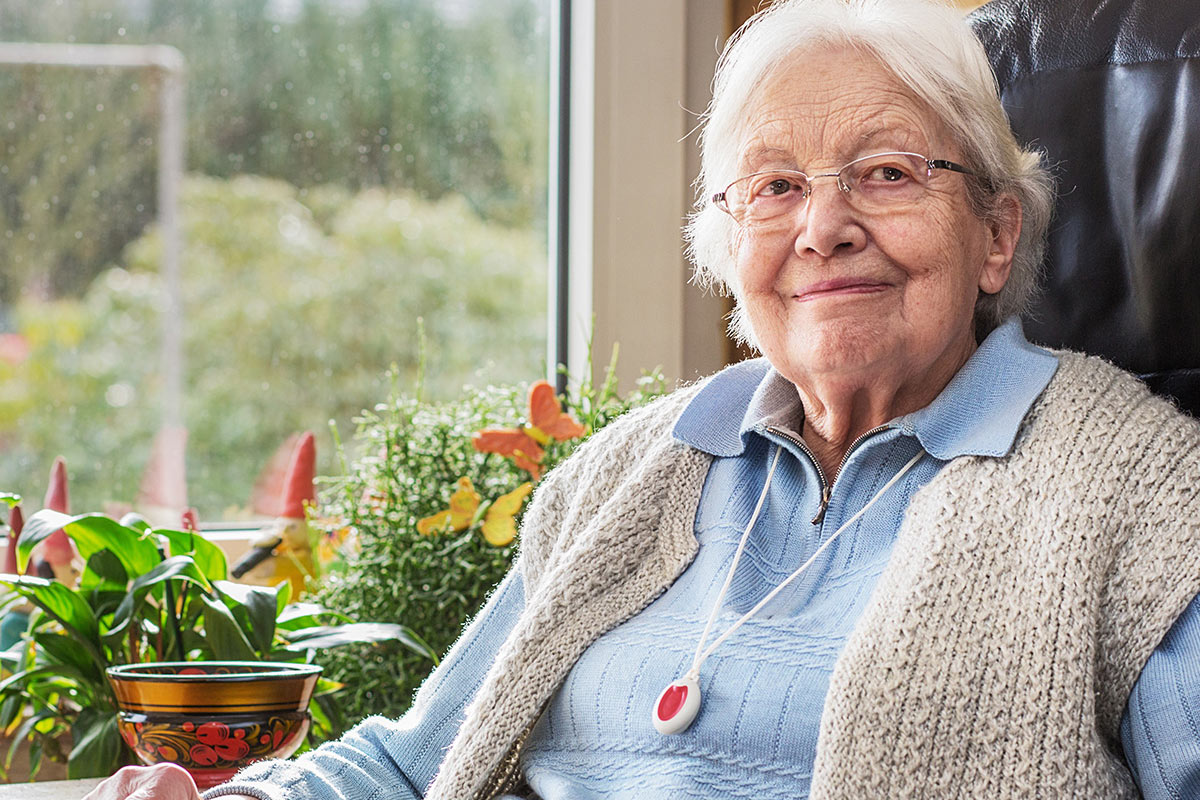
Modern Granny Flat Design Trends
Granny flats are becoming extremely popular since they are quite simple and stylish. Considering that grannies are not looking for the latest trends in the market, they will appreciate a simple design as long as it has the safety features they require. Also, grannies are quite hospitable, meaning that they need extra rooms to host their grandchildren. Granny homes should also have spacious gardens with outdoor features and lawns for relaxation purposes. While building a granny home, it is vital to create some unique designs that fit their specific requirements. The bathroom facilities should have the wheelchair-accessible showers. If the granny does not have a caregiver, she should take a bath comfortably, without the risk of injury. The following are some of the key trends when designing a granny residence:
Open plan designs
The open plan designs suit the grannies perfectly. The prospect of an open kitchen, living and dining area ensures that a granny can find everything at once since the walls tend to create some barriers. Besides, open plans leave plenty of open spaces and communal spaces for passive recreation and entertainment. Grannies are social beings, and providing an open entertainment area for family socialization is a great idea. Open plans are also cheaper to build compared to the conventional houses.
Passive recreation
As people age, they face the risk of isolation and boredom. Since the grannies might be alone for a while, they need plenty of outdoor features to avoid the boredom. Passive recreation is a great remedy against the menace of isolation. By incorporating some patios and decks, a granny will enjoy the views from within and beyond the property. The outdoor entertainment areas also enable the granny to feel comfortable while having a cup of tea or basking in the sun. A competent architect will undertake a site analysis and determine best areas to position the decks and terraces. The proper juxtaposition of these outdoor features will maximize the views while maximizing the sun and the natural light.
Space for the visitors
Grannies receive visitors from all ages. Considering that the grannies host their adult kids and grandchildren, there is a need for sufficient guest rooms to stay during the vacations. In addition, the granny flat might have other occupants, including some relatives and caregivers. It is vital to consider such issues while designing a granny flat. As the rents hike, some kids might not leave home soon after school. A granny flat can be the ideal place to host such kids before they start looking for jobs and other opportunities. A custom granny flat should meet all the requirements of the entire family.
If you are building a granny flat for sale or rent, it is vital to include the recreational features that will suit the preferences of the elderly. Remember to include some barbecue areas where a family can enjoy a meal in the garden. Most importantly, a granny flat must be safe. Avoid broken pavements that might result to slip and fall accidents and light up the paths and gardens appropriately.
A granny home should have large windows that allow plenty of natural light into the home. The open plan concept requires dexterity when building. Consult a reputable architect and contractor when undertaking this exciting project.

